Space-Saving Shower Layouts for Small Bathrooms
Designing a small bathroom shower requires careful consideration of space utilization, layout efficiency, and aesthetic appeal. Effective use of limited space can create a functional and visually appealing shower area that maximizes comfort and usability. Various layouts can be employed to optimize small bathroom spaces, including corner showers, walk-in designs, and enclosed units, each offering unique benefits suited to different preferences and spatial constraints. Proper planning ensures that even compact bathrooms can feature stylish and practical shower solutions.
Corner showers utilize space efficiently by fitting into existing corners, freeing up room for other bathroom fixtures. They often feature sliding or hinged doors to minimize space requirements and can be customized with glass enclosures for a sleek look.
Walk-in showers provide a minimalist aesthetic and enhance accessibility. These layouts often incorporate frameless glass panels, creating an open feel that visually expands the bathroom space while offering ease of movement.
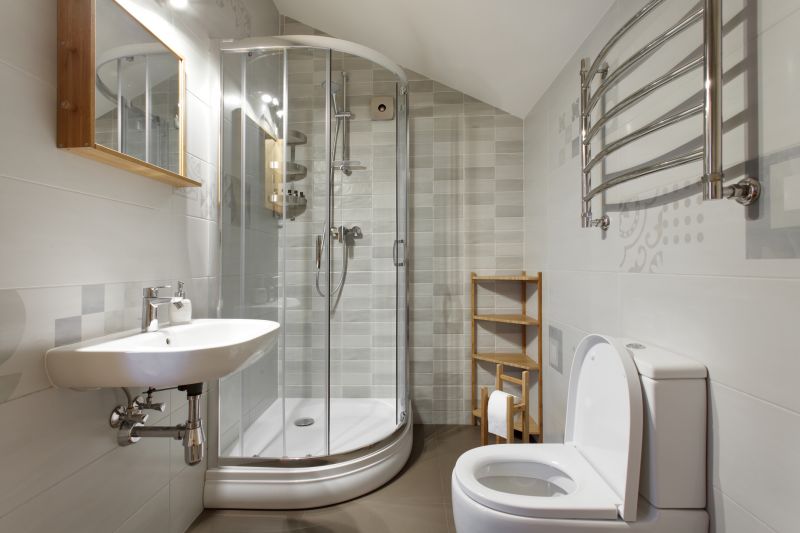
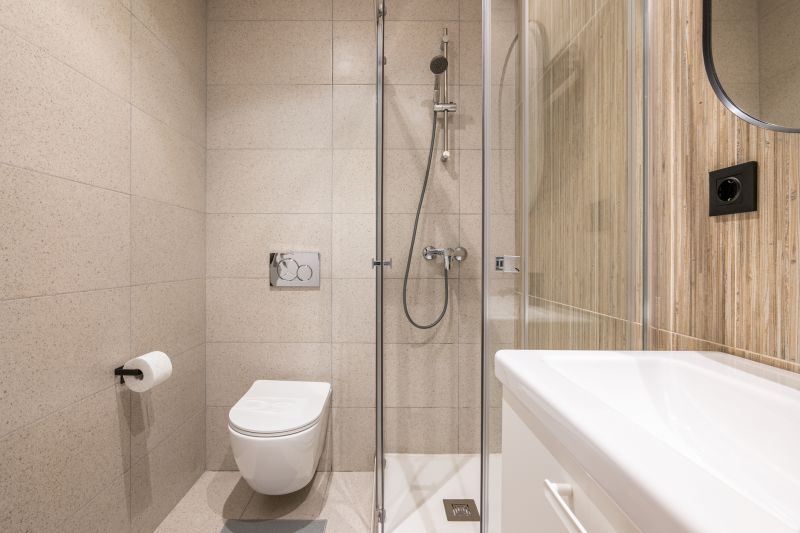
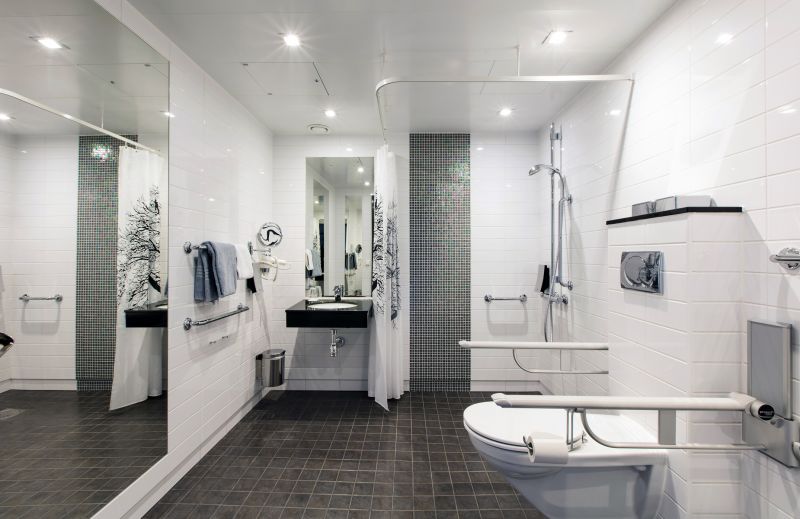
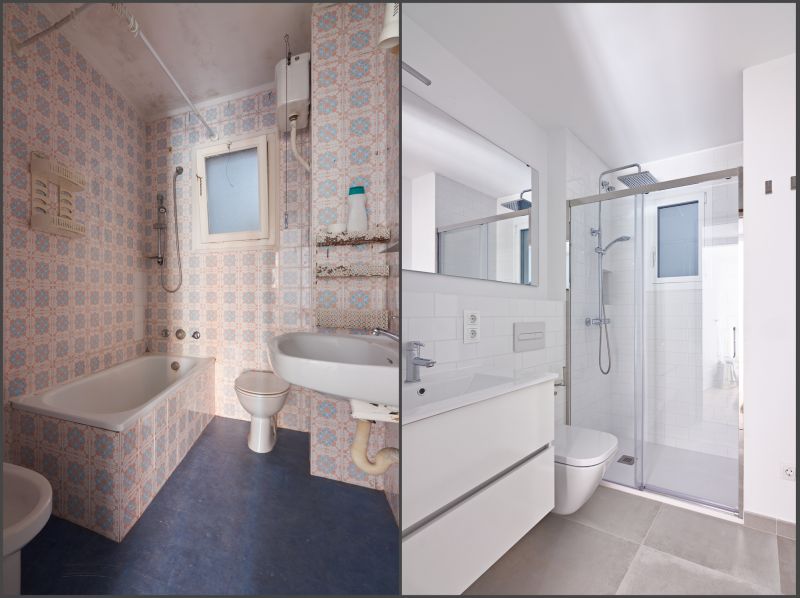
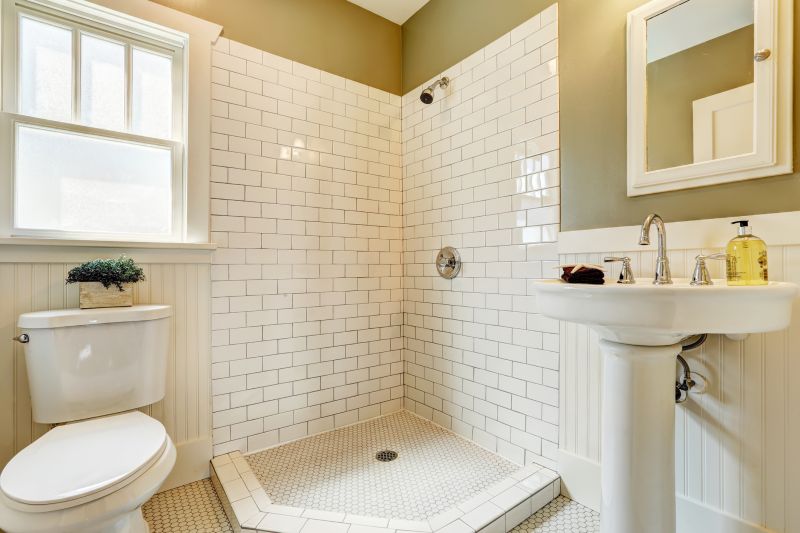
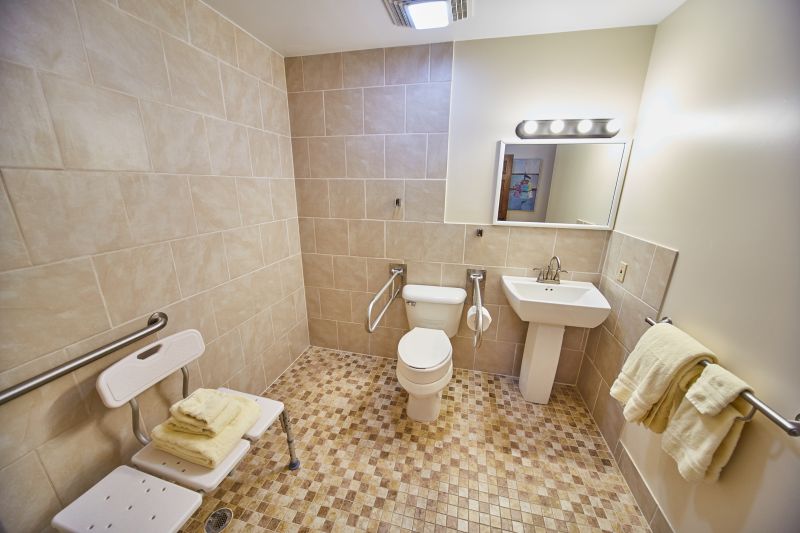
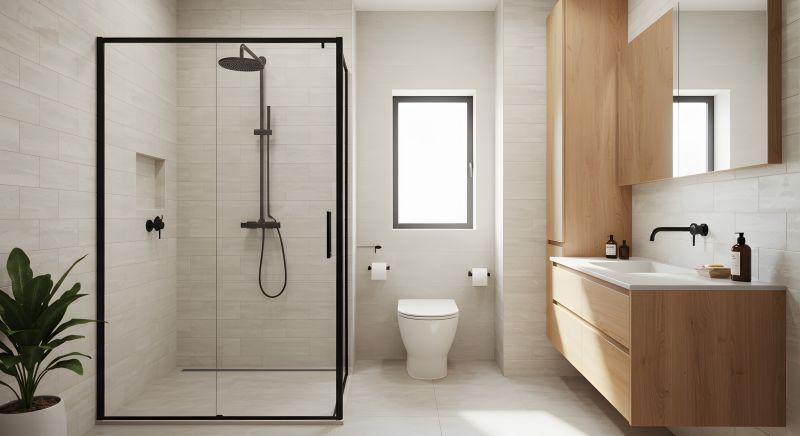
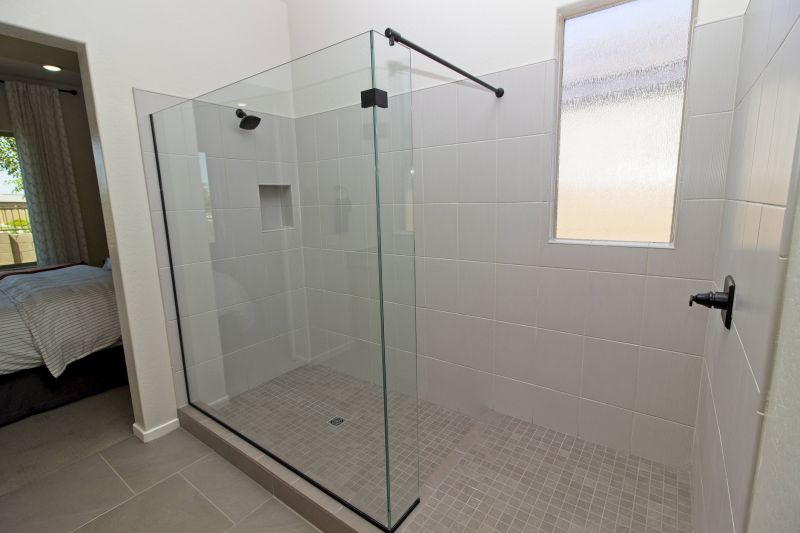
Incorporating glass enclosures is a popular choice for small bathroom showers, as they create an illusion of space and allow light to flow freely throughout the area. Frameless glass designs are especially favored for their clean, modern appearance and ease of cleaning. Additionally, choosing the right shower door style—such as sliding, bi-fold, or pivot—can significantly impact the functionality and look of the layout. Proper sealing and hardware selection ensure durability and prevent water leakage, which is crucial in compact spaces.
| Layout Type | Advantages |
|---|---|
| Corner Shower | Maximizes corner space, reduces footprint, offers versatile design options. |
| Walk-In Shower | Creates an open, spacious feel, improves accessibility, minimal hardware. |
| Neo-Angle Shower | Utilizes awkward corners efficiently, offers stylish angles. |
| Recessed Shower | Built into wall niches, saves space, maintains sleek appearance. |
| Sliding Door Shower | Ideal for tight spaces, prevents door swing interference. |
| Pivot Door Shower | Provides easy access, customizable with various glass styles. |
| Curved Shower Enclosure | Softens angles, adds aesthetic appeal, maximizes interior space. |
| Open Shower Area | No enclosure, enhances airflow and visual openness. |
Lighting plays a vital role in small bathroom shower layouts. Incorporating recessed lighting or waterproof LED fixtures can enhance visibility and create a bright, inviting atmosphere. Mirrors positioned strategically can reflect light and give the illusion of a larger space. Ventilation is equally important to prevent moisture buildup, which can lead to mold and mildew. Proper ventilation systems, including exhaust fans, ensure a dry environment that maintains the integrity of the shower area over time.


